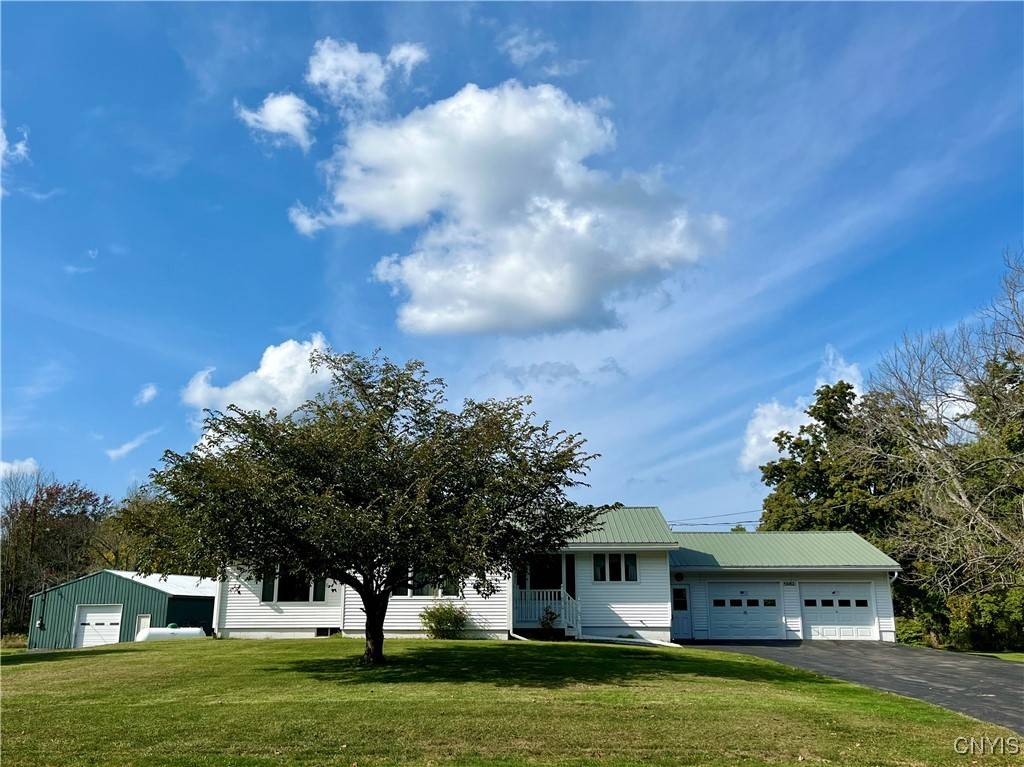For more information regarding the value of a property, please contact us for a free consultation.
Key Details
Sold Price $225,000
Property Type Single Family Home
Sub Type Single Family Residence
Listing Status Sold
Purchase Type For Sale
Square Footage 1,500 sqft
Price per Sqft $150
MLS Listing ID S1567303
Sold Date 05/23/25
Style Ranch
Bedrooms 3
Full Baths 2
Construction Status Existing
HOA Y/N No
Year Built 1948
Annual Tax Amount $5,623
Lot Size 7.760 Acres
Acres 7.76
Lot Dimensions 349X884
Property Sub-Type Single Family Residence
Property Description
Welcome to 5082 State Route 104 located in Scriba! This 1,500 sq ft Ranch style home with generous attached 2 car garage offers 3 bedrooms, 2 baths, a closed in front porch with windows all around capturing that warm sunny glow. Large kitchen with breakfast bar and loads of cupboard space! Kitchen is open to the dining room area leading to the spacious living-room. First floor laundry for convenience. Bonus sunroom leading to the back deck overlooking 7.76 acres of open yard and mature trees. So much space for entertaining a large crowd! Pool house with half bath leading to many options! Shed for additional storage and a 30 x 80 pole barn with concrete floor and electric, perfect for storing all of your toys, tools, lawn care equipment plus workspace for projects! Partially finished basement with bar area and walkout to the back yard. Paved driveway to house and separate paved driveway to pole barn. This home is ready to be owned and brought back to life, don't miss out! **Property Taxes are approximate as property has been subdivided from a larger parcel. New survey has been done to reflect and being recorded with the Town/County.**
Location
State NY
County Oswego
Area Scriba-355600
Direction From Fulton, Rt 3. Left on Silk Rd. Rt onto CR-4. Rt onto CR-29. Left onto NY-104. Property on the Right.
Rooms
Basement Full
Main Level Bedrooms 3
Interior
Interior Features Breakfast Bar, Bathroom Rough-In, Ceiling Fan(s), Separate/Formal Dining Room, Entrance Foyer, Eat-in Kitchen, Separate/Formal Living Room, Sliding Glass Door(s), Window Treatments, Bedroom on Main Level, Workshop
Heating Propane, Baseboard, Forced Air
Cooling Central Air
Flooring Carpet, Other, See Remarks, Varies, Vinyl
Fireplace No
Window Features Drapes
Appliance Built-In Range, Built-In Oven, Dryer, Dishwasher, Electric Cooktop, Electric Water Heater, Refrigerator, Washer
Laundry Main Level
Exterior
Exterior Feature Blacktop Driveway, Deck, Propane Tank - Leased
Parking Features Attached
Garage Spaces 8.0
Utilities Available Water Connected
Roof Type Metal
Porch Deck, Enclosed, Porch
Garage Yes
Building
Lot Description Other, See Remarks
Story 1
Foundation Block
Sewer Septic Tank
Water Connected, Public
Architectural Style Ranch
Level or Stories One
Additional Building Barn(s), Outbuilding, Pool House, Shed(s), Storage, Second Garage
Structure Type Vinyl Siding,Copper Plumbing
Construction Status Existing
Schools
School District Mexico Academy And Central
Others
Senior Community No
Tax ID 355600-112-000-0003-007-000-0000
Acceptable Financing Cash, Conventional, FHA, VA Loan
Listing Terms Cash, Conventional, FHA, VA Loan
Financing Conventional
Special Listing Condition Standard
Read Less Info
Want to know what your home might be worth? Contact us for a FREE valuation!

Our team is ready to help you sell your home for the highest possible price ASAP
Bought with Century 21 Galloway Realty




